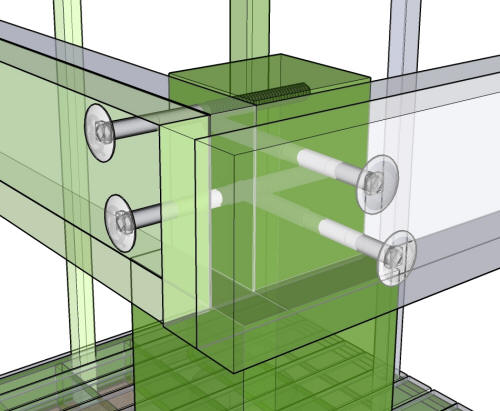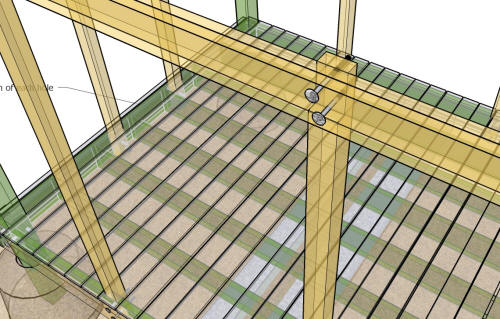
Floor Beams, Floor Joists, and Roof Beams
Once you have set your corner posts, you are ready to attach the floor beams to them. Our plan called for two bolted together into the side of the pole. Our plan is not necessarily the best -- I'll show you how we did it, and maybe how we should have done it.
Beams
Perimeter beams (or "rim joists" or "band boards") are attached to your main support posts and support the flooring, along with the floor joists. You also attach intermediate posts and railing to these pieces.
Bolted or notched? Beams aren't what they used to be -- big single pieces of wood. Now dimension lumber is used side by side to create a beam. Our plan called for two 2"x10" treated southern pine boards to used side by side and bolted onto the side of the poles on all four sides of the gazebo. However, bolting onto the side doesn't provide as much support as notching the pole and letting part of it sit directly on the beam. You want to maximum the surface area of the beam sitting on top of the post to take advantage of the compression strength of the support post grain. See what Tim the Builder suggests for decks regarding notching.
I buy the notching idea and but only go part way: On the 10 foot side, I bolt on both 10' floor beams. On the 12 foot side, I notch deep enough for one of the two floor beam boards. Inconsistently, on the roof beams, I notch both the 10 foot side and the 12 foot side deep enough for one beam each. Similarly, I notch the four support posts on the 12 foot side, but not the four on the 10 foot side. The problem with notching is that you don't leave much wood left on the post to bolt into, especially on corners where you need to put four large bolts.
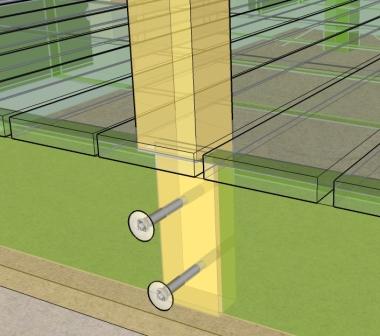
Notched Support Post
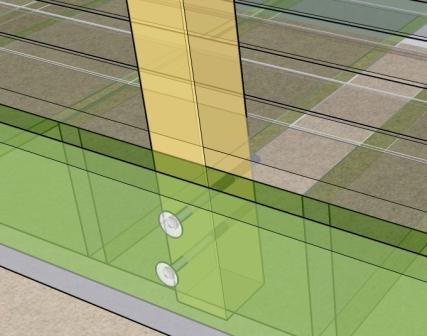
Not -notched support post.
How to notch.
You have to notch your corner posts after you set them in the ground, but the others can be done on a sawhorse. The best way to do this is to use a circular saw set to 1 1/2" depth and cut out a series of slices like a loaf of bread.
Fastening beams.
One advantage of notching is you can get away with shorter lengths of bolts. You want good quality bolts of sufficient strength that don't corrode. I used large diameter (5/8") carriage bolts that are hot-dipped galvanized to resist corrosion (stainless steel are recommended for locations subject to salt water or other high corrosion circumstances). Your building code might let you get away with 1/2" diameter and those will be a lot cheaper than the 5/8". The length of bolts also affects price significantly. For the 10 feet side of the gazebo where both beams are bolted on, I went for 10" long 5/8" hot dipped galvanized and they cost a fortune. After I paid over 5 dollars for one of these at the local home improvement store, I did some online shopping. Flat washers, lock washers and nuts should also be hot dipped galvanized.
With my configuration, positioning the bolts is a bit tricky. For maximum structural strength, you want to offset the bolts so they are not positioned on top of each other. You also have to leave sufficient room for the bolts coming in on the perpendicular side. Examine the sketchup to see how this works out.
Floor joists should be fastened to the beams with joist hangers specified the size of lumber you are using (2 x 10s in this plan). You should use the recommended nail size for the hanger (I used Simpson brand) and the recommended number of nails for each hanger. My inspector wanted to see the joists before I went any farther to ensure joist spacing and hanger installation were right.

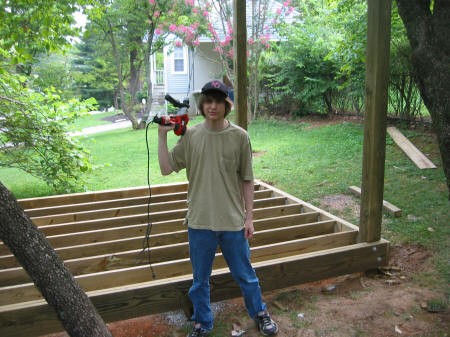
Decking
Floor boards can be installed at this point, since it's easier to work on the roof beams from a step ladder. If had correctly measured my posts, I could have used 10 foots boards, but I was off by 1-1/2 inches, so I had to use 12 foot lengths cut down. I used the basic treated Lowe's deck boards for this with there recommended screws. This is easy and fun to do and many websites will give you better instruction than I will. I did staple window screen across the joists before installing the floor boards as an insect screen. Ideally, I would have set the support posts before I did this, but it was easier to put the roof beams up with the floor down. Now is a good time to start brushing up on ladder safety, if you haven't already. Working with power equipment on ladders is scary.
With the roof beams in place, you are ready to tackle the Roof....

